 |
The Tradition at Willbrook Plantation
SUMMER 2025 NEWSLETTER
|
 |
This Newsletter is written by and for
The Tradition Community
Back Issues can be found in the Archives
NEWSLETTER ARCHIVES
|
BOARD OF DIRECTORS
John McLaughlin, President
Debbie Moeller, Vice President
Mike Petscavage, Treasurer
John Gaston, Secretary
Doug Armour, Director
|
Board Meetings Fourth Thursday
1:00 p.m. Residents clubhouse
(subject to change)
check website for changes in schedule
TheTraditionCommunity.com |
KEY CONTACTS
ARB: Charlie Zelinsky
Community Review: Support@Kuester.com
Billing & Finance: Kuester.com
Clubhouse Rental: Donna Rawlings
Tradition Website: TheTraditionCommunity.com
Newsletter Editor: Celise McLaughlin
Eblasts: Communication@TheTraditionCommunity.com
LBTS: Litchfieldbythesea.com
|
Please Reference Your Neighborhood Directory
For contact numbers and email addresses
send updates to TraditionDirectory@gmail.com
The new directory is published in February each year
|
|
COMING SOON
Town Hall meeting on August 21st
This is your opportunity to get answers
to all your questions on the incorporation of Litchfield
Watch your email for more information
|
|
RETURN TO TOP
|
|
|
From the President's Desk - Summer Letter
|
The summer has really arrived. The heat and humidity have hit us with both barrels.
Please be careful when working or playing outside when the heat index surpasses 100 degrees.

Community Pool - Speaking of the weather, if you have not taken a dip in the pool
don't be too surprised that the water temperature is not as refreshing as we would like.
This, unfortunately, is the result of hot sun and not much rain. The rain helps cool the water
a bit so rain will not only help the growth of our plants but lower the temperature of the pool.
You may also have noticed that we have replaced 12 chairs around the pool.
We removed the old worn chairs. Unfortunately, those chairs did not allow us to
replace the fabric for repair. Fear not, the new chairs fabric can be replaced when needed.
We also purchased 3 new umbrellas to provide shade at all the tables.
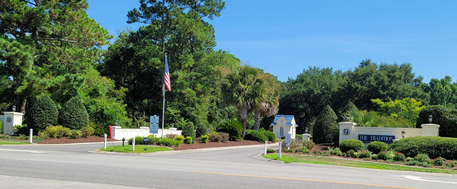
Front Gate Appearance - As many of you have pointed out to the Board,
we have a problem with the grass on the right side of our front entrance.
This is the result of both residents and golf course personnel driving golf carts
and other equipment over that area to provide a shortcut to residences or golf holes.
Pine straw has been placed adjacent to the berm between the 9th hole and the
entrance to cover up the warn area. Please travel over the pine straw to stop
the loss of additional grass. PLEASE, do not drive your golf cart on the grass
by our front beds. If you are driving by the berm
(after checking for traffic), please use the turn lane to continue to our entrance.
I am working with the golf course to keep their maintenance personnel off our grass as well.
Driving Tips - As mentioned before, please mind your speed.
The speed limit within the community is 25 MPH. Unfortunately, a number of residents and guests
exceed that speed. Please remember that there could be someone riding a bike or walking
in the road and the lesser speed could help prevent an accident.
Golf Carts - We are also a community that has many golf cart owners who ride our streets.
Many of the newer carts can match the 25 MPH, but choose not to. If you are driving your cart
and you notice a car behind you, please pull over to the side and stop to let the car pass.
I was recently made aware of a homeowner edging his lawn was almost being hit by a passing car
as the car was passing a golf cart. Let's all be mindful of the rules and keep our
community safe.
|
Road Repair - The second phase of road replacement will be taking place in
late October or early November. The section of road to be replaced will be Deacon Drive
and a portion of Tradition Club Drive (from the Deacon corner to the first Historic intersection).
We have selected that time to minimize the impact to our visitors.
Coastal Asphalt will be performing the work. The road repair last year was very successful
and did not disrupt travel too much as one side of the street was available for travel
at all times. We will provide more specifics as we get closer to the repair date.
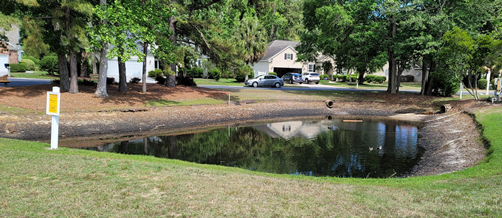
Community Irrigation - In an eblast earlier this year, we informed you of some
irrigation issues we are working on. Obviously, the lack of rain is impacting our irrigation
problems. The primary source of our irrigation water comes from wells. At the back gate,
the water is taken from the pond. The pond water is supplemented from a well.
After having our entire irrigation system thoroughly evaluated, we have found that
the water produced by the back gate well is less than it should be.
That well and pipes will be checked out and the necessary steps will be taken
to achieve our goals.
.png)
We also encountered problems with our front gate as well
as the water also comes from the pond. At one point there was algae from the pond
obstructing the flow of water. This has been resolved but we are exploring other
potential solutions.
Black Bear - We recently were made aware of a large Black Bear being seen in a resident 's back yard. The bear was eating seeds from their bird feeder. You might want to consider bringing in your bird food at night and being careful when talking your animals out at night. DNR has been notified but they will not be taking any action.
Thanks, and enjoy the rest of your summer.
.png)
|
RETURN TO TOP
| |
Why We Came to Tradition in Pawleys Island
By Missy Longo
For us, the journey to Tradition began in the most unexpected but serendipitous way.
My mom, Rita, a long time resident of Tradition, in a casual conversation with one
of her neighbors, happened to hear that a home across the street would be for sale.
Just like that, a door opened.
.png) |
We quickly contacted the owner, and everything fell into place. The sale went through smoothly,
and before we knew it, Rick and I were proud new homeowners at 52 Brookridge Lane. It was such
a pleasant experience that I felt like it was meant to be. We had always loved visiting Pawleys Island, and we knew we wanted to be part of a community
that offered more than just beautiful surroundings.
|
Tradition checked all the boxes; From the sparkling pool to the private beach access,
to the convenience of golf cart living, it had all the amenities we had hoped for.
But more than that, it was the sense of community and the incredible neighbors
that truly sealed the deal for us.
Here in Tradition, neighbors are more than just familiar faces, they are the heart of what
makes this neighborhood feel like home. Whether it 's a friendly wave during a morning walk
or sharing stories at a gathering, there 's a genuine spirit of connection and hospitality that
is hard to find elsewhere.
Now we are partially moved in and our golf cart is ready to go. We are eagerly looking forward
to settling in full-time. Rick is already retired, and I have about a year to go before joining
him in retirement. We are excited to take part in all the community festivities and truly
embrace this next chapter.
| Rick, an avid golfer, will no doubt be spending plenty of time on the course, and we are both
looking forward to welcoming lifelong friends to visit and discover what makes Tradition
such an amazing place to call home. We feel incredibly grateful to be part of this
wonderful community and even more excited for the memories ahead. |
.png) |
|
 Planning for our annual summer social has begun!
This year we are exploring the tastes
of the Far East, like Japanese, Chinese & Thai cuisine. It is open to all residents
of Tradition, for no charge. In addition to the fabulous food, there will be music and
games and it is our opportunity to recognize and reward all those who make
this community the best in the Grand Strand.
Planning for our annual summer social has begun!
This year we are exploring the tastes
of the Far East, like Japanese, Chinese & Thai cuisine. It is open to all residents
of Tradition, for no charge. In addition to the fabulous food, there will be music and
games and it is our opportunity to recognize and reward all those who make
this community the best in the Grand Strand.
That being said, this event is organized and run by volunteers like yourself.
We need folks who are willing and able to do set up, decorating and clean up,
as well as greeters, servers and several people with culinary prowess to help prepare all the delicacies
we have planned for our Taste of the Orient.
If you are available in mid September, to help with any of these tasks, please join the team.
There will be a meeting in August for all volunteers and assignments will be made based upon
your preference of roles.
If you want to get on the volunteer list, email
Tradition
Watch for an eblast on how to sign up to attend, we will need a count,
so we can make sure we have enough food to feed everyone!
|
The South Carolina United Turtle Enthusiasts (SCUTE) is a dedicated group of volunteers
committed to protecting loggerhead sea turtles and educating the public about sea turtles.
You can find them every morning May Through September scouring the beach at sunrise. They
not only hunt for evidence of nesting turtles, but also pick up litter north and south.
| 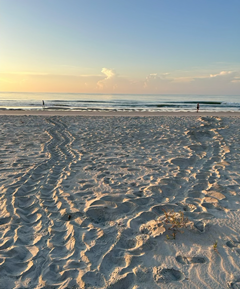
The Litchfield SCUTE walkers were rewarded this season with four nests
|
|
RETURN TO TOP
| |
My Fifteen Minutes of Fame
By Monique Philips
Two weeks before a Blake Sheldon was scheduled to perform live outside the set of the Today Show,
I signed up hoping to win tickets. The following Monday I received an email from the Today Show congratulating me because I
won VIP tickets to the Blake Sheldon show! Needless to say, I was beyond elated!
We had less than one week to make all the arrangements, but flew out of Charleston on May 12th
and arrived that evening at our hotel in the theater district of NYC.
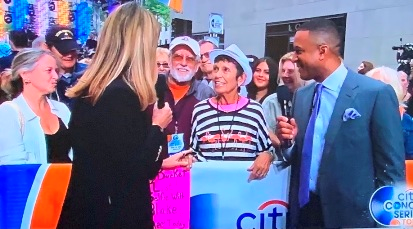
We were in line for the show the next day at 4:45a.m. and finally let in at 5:30
but still quite far back from the stage behind a group of about 50 folks deep.
After getting the attention of a producer and explaining our ordeal to get there
he said that they would be sure to get us on camera. I had made a bright pink sign
75 Years Bucket List: A Selfie with Blake
& Meet the Today Show Gang
Blake came out at 6:30 for a sound check, as he went by I waved my sign and
got him to agree to a selfie.

|
WATER AEROBICS 2025
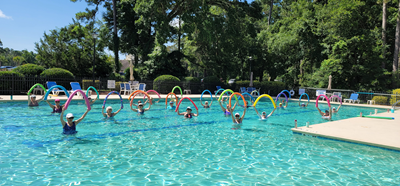
Water Aerobics started up again on June 2. It began late this year;
with the cool spring temperatures it took a while for the water in the pool to warm up.
By mid-July everyone wished that the water was not quite so warm.
Water Aerobics is held every Monday, Wednesday and Friday from 10:00 until 11:00 am.
Bring your noodle, towel, and drinking water and do not forget your key card to get you
through the gate and into the restrooms. Visiting guests are welcome.
They will be asked to sign a hold harmless document for liability.
Classes will continue into the fall until the water and/or the air temperatures
once again drop and attendance weens. Want to join in? Contact Monique Philips
|
* * * *

Next Puzzle Party Tuesday September 8th
Earlier this year, a fundraiser was held for Philanthropic Educational Organization (PEO)
all residents and guests were invited to attend a competition for prizes.
The objective is to be the first team to finish a 300-piece puzzle.
If you are interested in joining contact Bonnie Lasinski, her contact number is in the directory.
|
|
The whole Today Show crew came out, and we got selfies with all of them.
To my surprise they asked if we would like to introduce Blake Sheldon on camera.
We got to go up front past all the 50 other people to say our lines! I did it without
a teleprompter!
Everything was over at 9 AM, so we left the set, and spent the day in New York.
Had a lovely dinner at Carmine's, walked around Times Square enjoying the atmosphere.
One more night in our hotel and left for home the next day.
It had definitely been a whirlwind couple of days! What an experience!
And I can cross another memorable thing off of my Bucket List!
|
RETURN TO TOP
| |
ASK THE EXPERT
by Linda Smith
Q: "Lee [Brockington], how and why was Stables Park in Pawleys Island named?"
A: "
It was named for Litchfield Plantation Stables. *Mary Bowen Manz (now Mullen) ran it
forever and lived with her 3 children upstairs above the stalls!
*Charles Swenson and many others boarded their horses there and took riding lessons
in the ring and all through the former woods.
The *Bill Sheehan Bridge is located there now, built by an Eagle Scout.
I love questions like this!"
***For those who do not know
Lee Brockington is a very valuable living historian for our area.
She has had a 40-year
career in public history, research, and sharing what she's learned.
Formerly she was the senior interpreter at Hobcaw Barony and a curator of education
for the Historic Columbia Foundation. Her historical research has been published
in newspapers and magazines for many years.
In 2003 she published Pawleys Island and coauthored her latest book
Pawleys Island:Stories from the Porch.
Mary Bowen Manz Mullen may be a personally known individual by other
locals through affiliation with the Litchfield Country Club or Litchfield Books
in Pawleys Island.
Charles Swenson is still a journalist with The Coastal Observer newspaper,
covering Pawleys Island and the surrounding Georgetown County area.
Bill Sheehan was Lee Brockington's late husband,
also very active in our community through many volunteer activities,
especially volunteer firefighter, Habitat for Humanity, Tara Hall Home for Boys,
the Friends of the Waccamaw Library, Hobcaw Barony, Boy Scouts of America, and more.
If you have any questions about local events or locations for Lee,
email her at bluewhalefarm@gmail.com
Maybe there is an interesting history about Blue Whale Farm, readers want to know.
|
Stables Park Is a local park and athletic field on Petigru Drive.
It is maintained by the Georgetown County Parks and Recreation Department.
Th athletic field sets the stage for a variety of sports and recreational activities like tennis,
running, disc golf course, etc. One of its activity hubs,
Stables Tennis Center, is a full-service tennis facility with ten lighted courts,
two of which are clay courts.
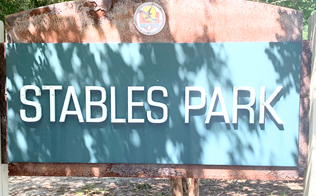
Welcome new residents
Since our last publication :
14 Cobblestone Lane: Jeffrey & Patricia Musik
from Greenville, SC
256 Sandfiddler Drive: James & Robin Moore
from Greenwich, CT
|
|
RETURN TO TOP
| |
.png) |
HOLIDAY
GOLF
TOURNAMENT |
On the rainy sunday morning of July 6th, twenty foursomes ventured out on the Tradition
golf course to compete in the Independence Day Holiday Scramble. Upon completion of the round
the players and guests were served lunch and prizes were awarded for closest to the pin
and each of the flight winners.
ANNIKA FLIGHT
Rich Dinapoli
Dusty Gutkoski
Jake Shelton
Dave Schwartz |
.png)
|
.png)
|
McILROY FLIGHT
Mike Geary
Doug Armour
-not pictured-
Paul Cotogno
Bob Glander |
NICKLAUS FLIGHT
Lou Depazzo
Donna Depazzo
Carolyn Saracco
Lou Saracco |
.png) |
.png)
|
PALMER FLIGHT
NOT Paul Papantonio
Sharon Papantonio
Paul Hayes
Jan Hayes |
NINE HOLE FLIGHT
Mike Thompson
Beth Thompson
David Philips
Monique Philips |
.png) |
|
STRASSER LABOR DAY TOURNAMENT
The Labor Day Tournament is
Scheduled for Sunday August 31st.
 Click on the Sign Up below for registration form
Click on the Sign Up below for registration form
Drop it off in the Pro Shop or send it via Email to: mark.roden@foundersgolf.com

|
RETURN TO TOP
|
| |
From the Editor:
House Models at Tradition By Popularity Episode 4
#6 THE MARYLAND
The Maryland was developed with the Delaware (our most popular) in mind. However, it had a footprint for a better fit on some of the smaller lots withing Tradition and an appealing price tag. The Maryland was the last model to be built on Basketmaker Court, 3 years after the initial construction.
There were 21 Marylands built throughout the community. However, since the model was constructed so late during development, the homes did not start appearing until the final phases had been released in 1999. The floor plan offered 3 bedrooms, 2 baths, dining, kitchen family room,. There is no library, however, there were options to add a screen porch and/or sunroom and convert the middle bedroom into an office with French doors to the entry. Although only three homes took advantage, there was also the optional third garage. The Maryland can be differentiated from the Delaware by a rectangular window above the double front doors.
#7 THE MARION
The Marion model comes in as the 7th most popular with 18 built. The Marion was not one of the walk-through models, and the first six appeared when Phase 3 (Cobblestone, Patriot Lane and Boatmen extension) opened in 1998. The majority of the Marions were built in Phase 5 (from Confederate Lane toward the back gate and a few constructed in the final Phase 9.
The Marion is an open, split floor plan, 3 bedroom/2 bath, kitchen, breakfast nook, family room and a small formal dining room which some have converted into an office. All the Marions built in Tradition have double garage doors and can be differentiated from other models by the recessed front door.
#8 THREE WAY TIE: COVINGTON, BELMONT & YORK
The Covington, Belmont and York tie as the 8th most popular models in Tradition all offering 3 bedrooms and 2 baths.
The Covington is the largest, with just under 2000 square feet of heated space. This model was the first to be built in 1995 and was used as the Centex Office where all the sales of properties took place. It has a unique floor plan with a large master ensuite and sitting area/office spanning the entire width of the home, a formal dining area and a hallway separating the guest bath and bedrooms. There are 16 of these homes found throughout the community on the larger lots. They are easy to spot as by the small window next to the garage.
The Belmont, at about 1700 square feet has a split floor plan, with open family room and dining with a window opening to the kitchen. This model is discernable by the single window just forward of the entry. Only the brick front models have a two-door garage. Like the Covington, this model can be found throughout the community.
The YorkThe final of the #8 most popular models is the York. At about 1600 square feet, unlike the other two, this footprint was able to fit on the lots in the early phases of the community. Its split floor plan offered a private master suite, open family room and dining area at the entry with separate kitchen, breakfast nook and screened morning porch. Of the 16, 12 have a vinyl front elevation and the others are brick. The vinyl frontage was easy to spot, by its front porch, but the brick have a similar frontage as the Russell with one obvious difference. All the Yorks with a brick frontage, also have double garage doors.
In our next newsletter, we will look at what makes up 30 of our 403 homes: Medford, Bristol and the Weston.
|
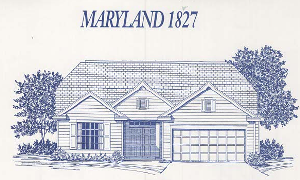
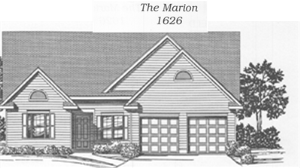
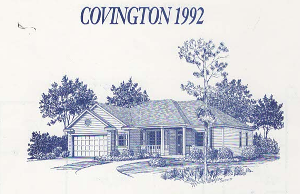
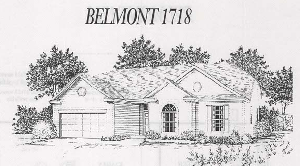
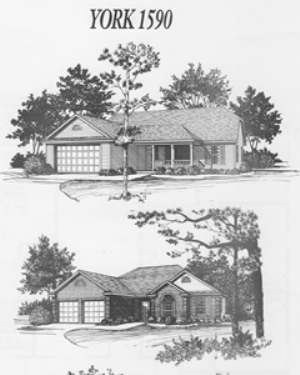
|
RETURN TO TOP
| |
| HEALTH FORUM by Linda Smith |
Buyer Beware!
Excerpts from NIH, Cleveland Clinic, Harvard Health, etc.
Besides participating in physical exercise, more people than ever are taking dietary
supplements in an attempt to stay strong and healthy. But before buying or taking a supplement,
it is best to discuss it with your health care professional.
Some may react poorly with your medications or might affect any underlying health issues you have.
They could also interfere with lab tests or have dangerous effects during surgery.
Dietary supplements are intended to add to or supplement one's diet.
They can help you improve or maintain your overall health. They can also help you meet your
daily requirements of essential requirements. And while the benefits of some supplements are
well established, others need more study. Supplements should never take the place of
a variety of nutritious foods that are important for a healthy diet.
It's important to remember that the Food and Drug Administration (FDA) does not
have the lawful authority to approve supplements for safety or effectiveness,
nor to approve their labeling. Instead, it is the responsibility of the individual dietary
supplement companies to ensure their products meet safety standards.
This is in stark contrast to Europe which considers supplements as having medicinal
properties so that they must be prescribed only by licensed health care professionals.
However the FDA does have some involvement, but only after the products are already on
the market. That agency does periodically inspect the manufacturing facilities that produce
the supplements to verify that they are meeting applicable manufacturing and labeling requirements.
The FDA also monitors adverse events that are reported to them by the dietary supplement
companies themselves, as well as complaints from health care professionals and consumers
once they are being sold to the public.
|
The following is a small, noncomprehensive list of Common Supplements that can easily
be found over the counter in the US, along with highlights of general uses and risks:
- ASHWAGANDHA : generally taken to boost one 's resilience to stress; Cautions: not recommended for those with autoimmune disease.
- CAFFEINE : often used for alertness, energy, weight loss, or performance; Cautions: excessive amounts can cause irregular heart rhythms, a high heart rate, elevated blood pressure, jitteriness, and even serious adverse events.
- CBD/Cannabidiol : generally used for anxiety, pain, inflammation, and improved sleep. Cautions: can interact with many medications, especially those processed by the liver, indigestion possible, excessive sleepiness in some people
- CURCUMIN/Turmeric : for its antioxidant and anti inflammatory properties; Cautions: may cause an increased risk of bleeding especially during or after surgery, can also worsen GERD and gall bladder issues, may interfere with some lab tests.
- CREATINE : often used to improve athletic performance; Cautions: may contribute to dehydration, upset stomach, or muscle cramps
- ECHINACEA : often used by the public to fight colds and viruses; Cautions: avoid with an autoimmune disease, do not use longer than 8 weeks, can cause upset stomach and dizziness.
- FISH OIL/Omega-3 Fatty Acids : to lower blood triglyceride levels and promote cardiovascular health; Cautions: some people may have a resultant increase in LDL (the bad cholesterol) so should have blood cholesterol taken regularly, can increase the risk for bleeding especially at higher doses
- GINGER for anti inflammatory measures like sore throat or upset stomach; Cautions: however could cause oral irritation, heartburn, or abdominal discomfort; do not take with antacids or anti-GERD meds, blood thinners, or diabetic meds
- GINSENG : taken to combat stress and fatigue as well as to fight off illness; Cautions: can cause insomnia, nervousness, changes in blood pressure, and interfere with meds including blood thinners.
- GLUCOSAMINE/CHONDROITIN may impact joint structure in osteoarthritis and support bone health; Cautions: mild gastrointestinal issues or increased blood sugar levels, might worsen asthma, could increase eye pressure in glaucoma, don 't take with shellfish allergies, diabetes, or blood thinners.
- MELATONIN : promote sleep; Cautions: Can cause daytime drowsiness and reduced alertness, headache, do not take with autoimmune disease
- PROBIOTICS : balancing the digestive tract; Cautions: do not take if taking immunosuppressant drugs, with critical illness, or babies born prematurely
- SAMBUCOL/Elderberry : to relieve cold and flu symptoms; Cautions: do not take if allergic to elderberry or honeysuckle, or with an autoimmune disease, if on immunosuppressants, diuretics, or diabetes or cancer meds
- ST JOHN 'S WORT : used for depression, attention deficit hyperactivity disorder, menopause symptoms; Cautions: biggest risk is interactions with medications, specifically with antidepressants, anti-anxiety meds, statins, blood thinners, oral contraceptives, and antiviral meds.
|
Possible Causes of Double Vision
Excerpts from Mayo Clinic
A number of conditions can lead to double vision or diplopia. Knowing the underlying cause can lead to a successful treatment plan. Some common conditions that can cause double vision are: dry eye syndrome, problems with the eye itself (such as an irregular cornea, a cataract, or retinal disease), or problems with old worn or out-of-date eyeglasses. More serious conditions that can cause double vision are: previous trauma, stroke, systemic disorders, and other diseases.
If the double vision is due to misalignment of the eyes, a first approach may be to introduce a prism into your prescription eyeglasses. Covering one eye with a patch is another option. In any case, there should be follow-up by a physician or surgeon to be sure nothing more serious is going on.
|
RETURN TO TOP
| |
Our Western Mediterranean Cruise
By Al Britsch & Linda Smith
We started our trip on July 4th, by flying out of Myrtle Beach to Philadelphia.
Our flight had been delayed so we arrived late and were the very last two people to board the
Boeing 787 plane to Barcelona, Spain. Once landed, we stood in line with about 600 other people
to go through customs, then went to the Hotel Barcelona Universal. We rested that evening
on the roof top patio and chatted with a couple in town from England.
| We took a cab on the next morning straight to our cruise ship,
the "Allure of the Seas" with a capacity of 5000. We promptly explored the entire ship.
We disembarked on Monday July 7th for our first excursion "Palma de Mallorca," an island
belonging to Spain. With a tour guide we walked the narrow cobblestone streets of the old town.
We saw both the old Arab and Jewish quarters, many small shops, and the King James Church
where part of the Inquisition took place. |
 |
We viewed the Royal Palace where Spanish royalty
resided and the very large gothic Palma Cathedral. We walked along the Parc de la Mar,
ate at an outdoor cafe, and browsed through a little market that sold memorabilia,
artwork, and jewelry. Then back by bus to the ship.
Marseille, France was our next port. When we disembarked we discovered how incredibly windy it was,
so much so that all outside decks and pools aboard ship were closed for safety.
We left for an excursion on land by an all-electric "Le Petit Train" where we saw
the town Aix in the area of Provence. (Marseille is also in Provence). Again, we saw lots
of narrow roads, very old distinctive architecture, a centuries-old cathedral, and pretty
little shops that catered to tourists. We ate lunch in "Le Petite" cafe with
exquisite goat cheese salads and Cafe Americano.
When we were finally back on the bus headed for the ship, we saw a huge forest fire
complete with copious smoke and even saw flames! There were multiple helicopters dropping water,
ambulances and fire trucks speeding toward the fire, and multiple tourists' phones on
the bus alarmed constantly with warnings about the fire. Our bus driver had to take an
alternate route back to the port. But we all arrived safe and sound.
Florence, Italy, was our next destination. Our tour guide Libby had been an art major so was
able to share her love of the various works of art, as well as the history behind each, and
the skill involved. We saw Michelangelo's original 17 foot tall statue of David in the small
museum Galleria dell'Academia.
|
Continued from 1st column
We also saw Florence's many cathedrals
(most notably the Florence Duomo) as well as an octagonal baptismal building,
an ornate former orphanage, and a set of golden doors known as the "Gates of
Paradise" that were gilded bronze with intricate panels depicting scenes from the Old
Testament.
From a distance we saw the Boboli Gardens. And then we toured an artisanal leather
shop where we were given a demonstration of the age-old leather tanning process.
Our tour group dined for lunch in an elegant restaurant, Palazzo Borghese. We were served
in an exquisite dining room complete with several huge crystal chandeliers, mirrors,
intricate golden woodwork, adornments, and murals. Deliziosa!
"Panoramic View of Rome" was our next excursion. We saw many spectacular sites in Rome,
but by bus rather than by trekking. They were still spectacular! St. Peter's Basilica,
the Colliseum, the cathedral of St Mary where the late Pope Francis now rests,
St. Peter's Cathedral, St. Paul's Cathedral, the Tiberius River with its many bridges,
the Northern gate to the city through part of the original Roman city wall, as well as many
others. The only place where we got out and walked was in Vatican City, the smallest country
in the world with its own government.
The next day we struck out for Sorento, Italy. It is a coastal quaint tourist-friendly
town with many small shops where we saw cameo jewelry carved from sea shells and exquisite skills.
After lunch we went to Pompeii and could see Mount Vesuvius from a distance. Pompeii consists
of a huge excavated grounds, still being worked on. We walked and walked along the very
uneven cobblestones (and Linda had a fall but only with bruises, thankfully).
Besides seeing the intricate mosaic floors in the residences we viewed the colored murals,
the only extant stone replicas or portraits of a family, a place of worship to Venus,
hand-painted political slogans on walls that looked like graffiti,
large terra cotta food urns, and even a brothel. We saw a cast of a servant girl
who had died during the volcanic eruption. It was like time had stood still!
We cruised throughout the next day on our return trip enjoying multiple
activities aboard ship.
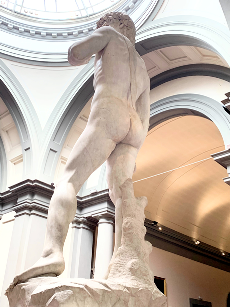 |
When we arrived back in Barcelona, we took a taxi ride to the cathedral Bagrada
Familia with its unusual architecture. Then we headed to the airport for our long connecting
flights home, coupled with jet lag and a six hour time change.
Despite that it was a very interesting and memorable vacation.
|
|
RETURN TO TOP
| |
Neighbor to Neighbor: More than just a ride.
n2ncarolinas.org
By Alissa Wallace
This organization, Neighbor to Neighbor (N2N) has been around since 2005, listed simply
online as a transportation service for three counties in South Carolina.
But it is actually so much more than that. It's a local nonprofit with a lofty vision
and mission — to see every adult in our area thrive and maintain independence by offering
access to vital services as well as to alleviate isolation through a range of supportive programs.
The office is located in the Arcadian Office Park of Myrtle Beach with six staff members
also served by a group of incredible volunteers who help field calls.
The N2N has three main programs to accomplish their mission:
Rides, Pantry and Connectedness.
The first and the largest program is the Rides Program by which
individual volunteers take recipients to their essential appointments such as medical and
dental visits, one-way dialysis trips, eye appointments, grocery shopping, senior center visits,
barber shops, banks, etc. It is estimated that in 2025 alone over 8000 rides will
be accomplished by our volunteers in our three counties. Clients must be independently
mobile, or use a cane or walker. Right now N2N cannot accommodate wheelchairs, mostly because volunteers use their own vehicles to transport clients so they are not equipped to accommodate wheelchairs. About 120 - 140 rides are currently accomplished weekly.
The second program deals with Pantry Box Delivery for homebound individuals.
After all, food pantries are a great help unless you can't get to them.
So N2N partners with 8 local food pantries to assist with food security,
including Baskervill Food Pantry right here in Pawleys Island.
To qualify, individuals need to meet the requirements with a specific food pantry
as well as N2N. Then volunteers take the pantry food to each recipient's home.
The third N2N program is Connectedness, and there are two ways they do this.
One way is to simply make telephone calls to the clients. The volunteer presents a
friendly concerned voice to an isolated homebound client who may not even speak
to anyone for several days, which is not a healthy existence for anyone.
This service started during Covid and has continued ever since.
There are an average of 84 calls made per month now. Each volunteer
agrees to make at least one call per week to their client.
|
Another way to serve via the Senior Companionship Program is to actually
meet with them in person during a home visit. The volunteer is carefully
matched with their client for suitability and interests. The volunteer agrees
to visit the person for a minimum of 4 - 5 hours per week purely for companionship.
They might merely chit chat, put together a jigsaw puzzle, play chess,
or other enjoyable activities. It also affords the client's Caregiver a regular
time of much needed respite.
Client referrals to N2N come from various avenues, through neighbors,
family members, Social Workers, insurance agency staff like Humana, etc.
N2N has also occasionally partnered with the local Council on Aging to
assure needed transportation for clients.
To contact the office, one must call (843) 839-0702 or visit the website.
There one can find additional information, photos, a client application, a volunteer application,
requirements, and how to donate.
Alissa Wallace is the Volunteer Coordinator.
If you are interested in joining our amazing group of volunteers please contact her
at 843-284-3177 or alissa.wallace@n2ncarolinas.org
After filling out a Volunteer Application (either by mail or online) and meeting requirements,
a new Volunteer is given a training program either in person or remotely.
What volunteers love most about being a part of N2N is the flexibility;
having the freedom to self-schedule, which is crucial for active seniors in our area.
There is an immediate need for 10 more volunteers from Georgetown county,
even one ride for a client once a month would make a major impact.
A fund raising Golf Tournament is slated for Friday, September 12th, shotgun start at 9 am
at Arcadian Shores Golf Club in Myrtle Beach.
To sign up to play go to the Neighbor to Neighbor website
LBTS Good Tidings
All that is happening at Litchfield by The Sea comes out in an email if you are signed
up as an owner.
If you are not receiving the communications, log into the owner's portal and create a profile.
www.litchfieldbeach.com/owners-portal/#login
For a peek at the August 1st Good Tidings click on the link below
Good Tidings 8/1/25
|
|
| |